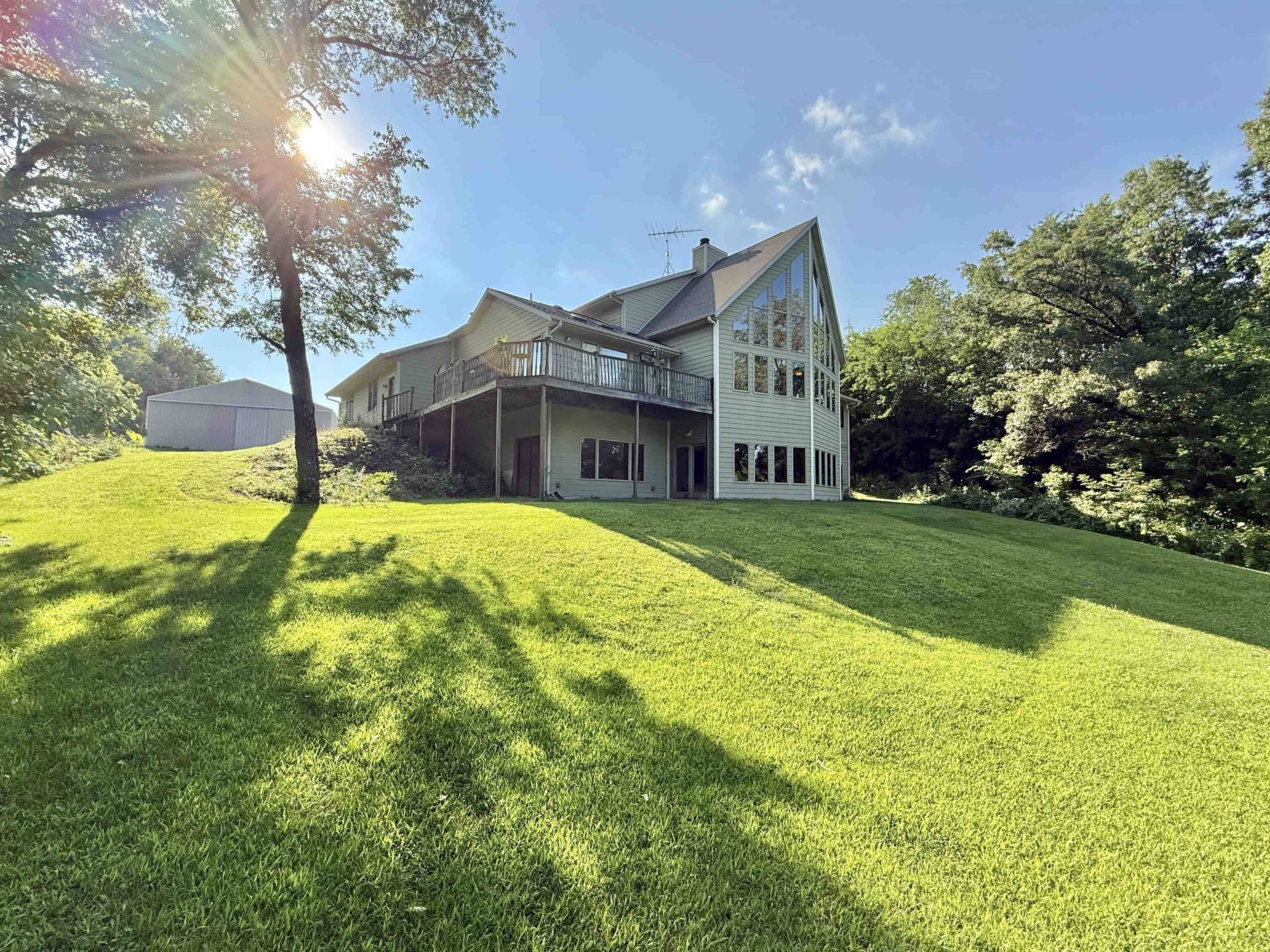N7182 McCabe Road Elkhorn, WI 53121
5 Beds
4 Baths
4,182 SqFt
UPDATED:
Key Details
Property Type Single Family Home
Sub Type 2 story
Listing Status Active
Purchase Type For Sale
Square Footage 4,182 sqft
Price per Sqft $358
MLS Listing ID 2004373
Style Contemporary
Bedrooms 5
Full Baths 4
Year Built 2003
Annual Tax Amount $5,274
Tax Year 2024
Lot Size 35.870 Acres
Acres 35.87
Property Sub-Type 2 story
Property Description
Location
State WI
County Walworth
Area Sugar Creek - T
Zoning res
Direction County Hwy A to McCabe Road; Follow GPS
Rooms
Other Rooms Rec Room
Basement Full, Full Size Windows/Exposed, Walkout to yard, Partially finished, Poured concrete foundatn
Bedroom 2 11X10
Bedroom 3 12X12
Bedroom 4 12X12
Bedroom 5 17X14
Kitchen Breakfast bar, Dishwasher, Disposal, Kitchen Island, Microwave, Pantry, Range/Oven, Refrigerator
Interior
Interior Features Wood or sim. wood floor, Walk-in closet(s), Great room, Vaulted ceiling, Skylight(s), Washer, Dryer, Jetted bathtub, Cable available, At Least 1 tub
Heating Forced air, Central air
Cooling Forced air, Central air
Fireplaces Number 1 fireplace, Wood
Inclusions Oven, Stove, microwave, Refrigerator in kitchen and garage, dishwasher, washer/dryer, Outdoor Wood Furnace/Boiler (Woodmaster 4400)
Laundry M
Exterior
Exterior Feature Deck, Patio
Parking Features 2 car, Attached, Access to Basement
Garage Spaces 2.0
Farm Pasture,Tillable,Barn(s),Machine Shed
Building
Lot Description Wooded, Rural-not in subdivision, Horses Allowed
Water Well, Non-Municipal/Prvt dispos
Structure Type Engineered Wood
Schools
Elementary Schools Call School District
Middle Schools Call School District
High Schools Call School District
School District Whitewater
Others
SqFt Source Seller
Energy Description Liquid propane,Natural gas

Copyright 2025 South Central Wisconsin MLS Corporation. All rights reserved





