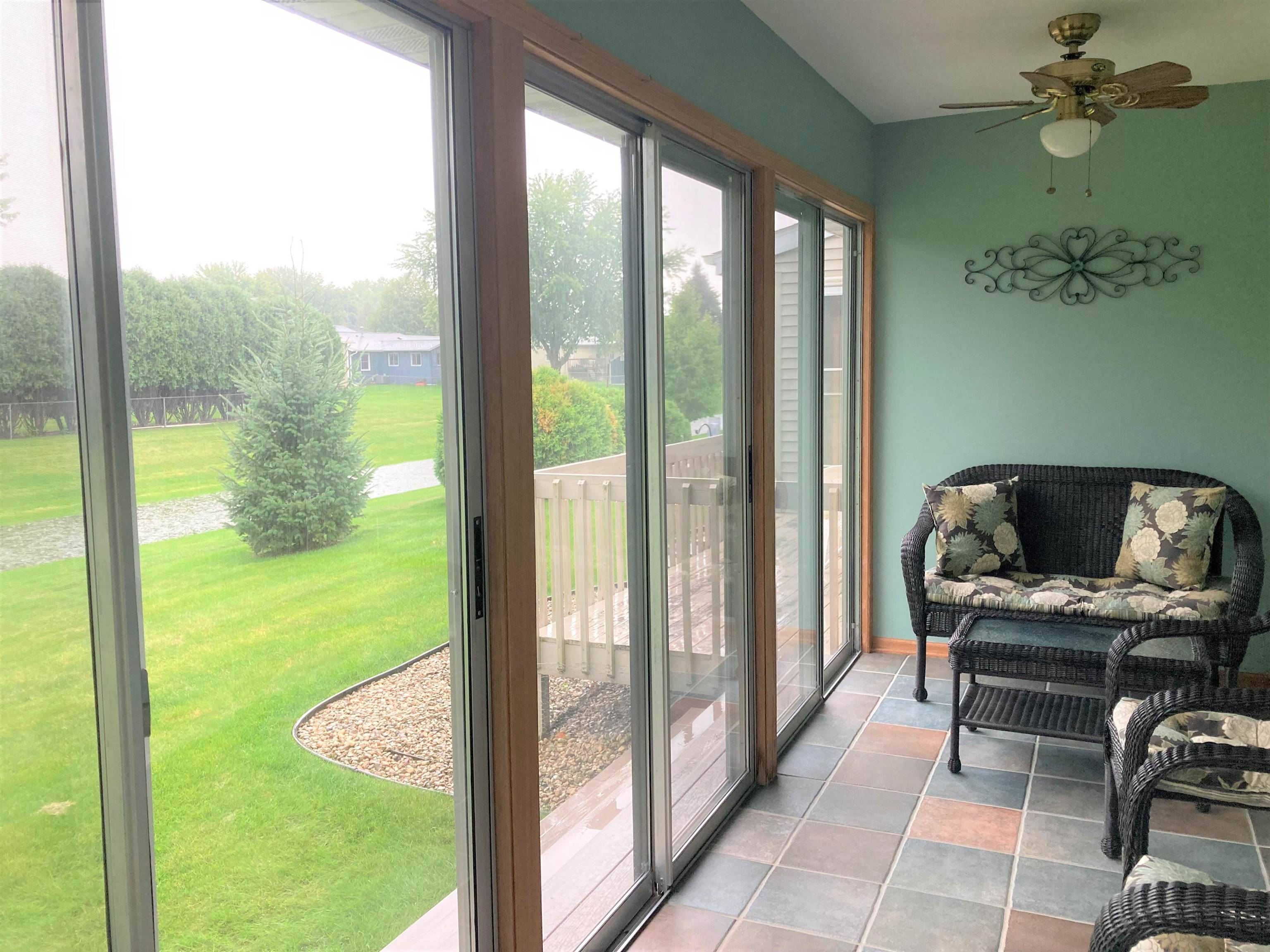Bought with EXP Realty, LLC
$274,900
$274,900
For more information regarding the value of a property, please contact us for a free consultation.
529 Kensington Square Stoughton, WI 53589
2 Beds
2 Baths
1,486 SqFt
Key Details
Sold Price $274,900
Property Type Condo
Sub Type Ranch-1 Story,Shared Wall/Half duplex
Listing Status Sold
Purchase Type For Sale
Square Footage 1,486 sqft
Price per Sqft $184
MLS Listing ID 1942793
Sold Date 09/26/22
Style Ranch-1 Story,Shared Wall/Half duplex
Bedrooms 2
Full Baths 2
Condo Fees $250
Year Built 1999
Annual Tax Amount $3,962
Tax Year 2021
Property Sub-Type Ranch-1 Story,Shared Wall/Half duplex
Property Description
Desirable location, convenience and carefree living describe this well maintained 1/2 duplex condo. Bright living room w/vaulted ceilings. Enjoy morning coffee on the 3 season porch w/steps to lush green back yard and mature landscape. Spacious kitchen w/plenty of cabinetry and counter space, dinette area as well as formal dining space. Large main bedroom w/walk in closet, private full bath w/jetted tub. Nice sized 2nd bedroom w/window seat would be perfect for office space or guests. Large entryway, coat closet, main flr laundry, abundant storage throughout. Small finished area in the LL could be used as an office/den. LL ready for finishing w/rough plumbing for additional future bath. Attached 2 car garage. Roof, HVAC, water heater, softener all 3-5 years old. Sq ft & rm sizes apprx.
Location
State WI
County Dane
Area Stoughton - C
Zoning res
Direction Hwy 51 to East on Jackson St to North on Kensington Sq, Unit on the right side of the street.
Rooms
Main Level Bedrooms 1
Kitchen Dishwasher, Range/Oven, Refrigerator
Interior
Interior Features Wood or sim. wood floors, Walk-in closet(s), Great room, Vaulted ceiling, Washer, Dryer, Water softener included, Jetted bathtub, Cable/Satellite Available, At Least 1 tub, Internet - Cable, Internet - Fiber
Heating Forced air, Central air
Cooling Forced air, Central air
Exterior
Exterior Feature Private Entry
Parking Features 2 car Garage, Attached, Opener inc
Amenities Available Common Green Space
Building
Water Municipal sewer, Municipal water
Structure Type Vinyl,Brick
Schools
Elementary Schools Call School District
Middle Schools River Bluff
High Schools Stoughton
School District Stoughton
Others
SqFt Source Assessor
Energy Description Natural gas
Pets Allowed Pets-Number Limit, Dog Size Limit
Read Less
Want to know what your home might be worth? Contact us for a FREE valuation!

Our team is ready to help you sell your home for the highest possible price ASAP

This information, provided by seller, listing broker, and other parties, may not have been verified.
Copyright 2025 South Central Wisconsin MLS Corporation. All rights reserved





