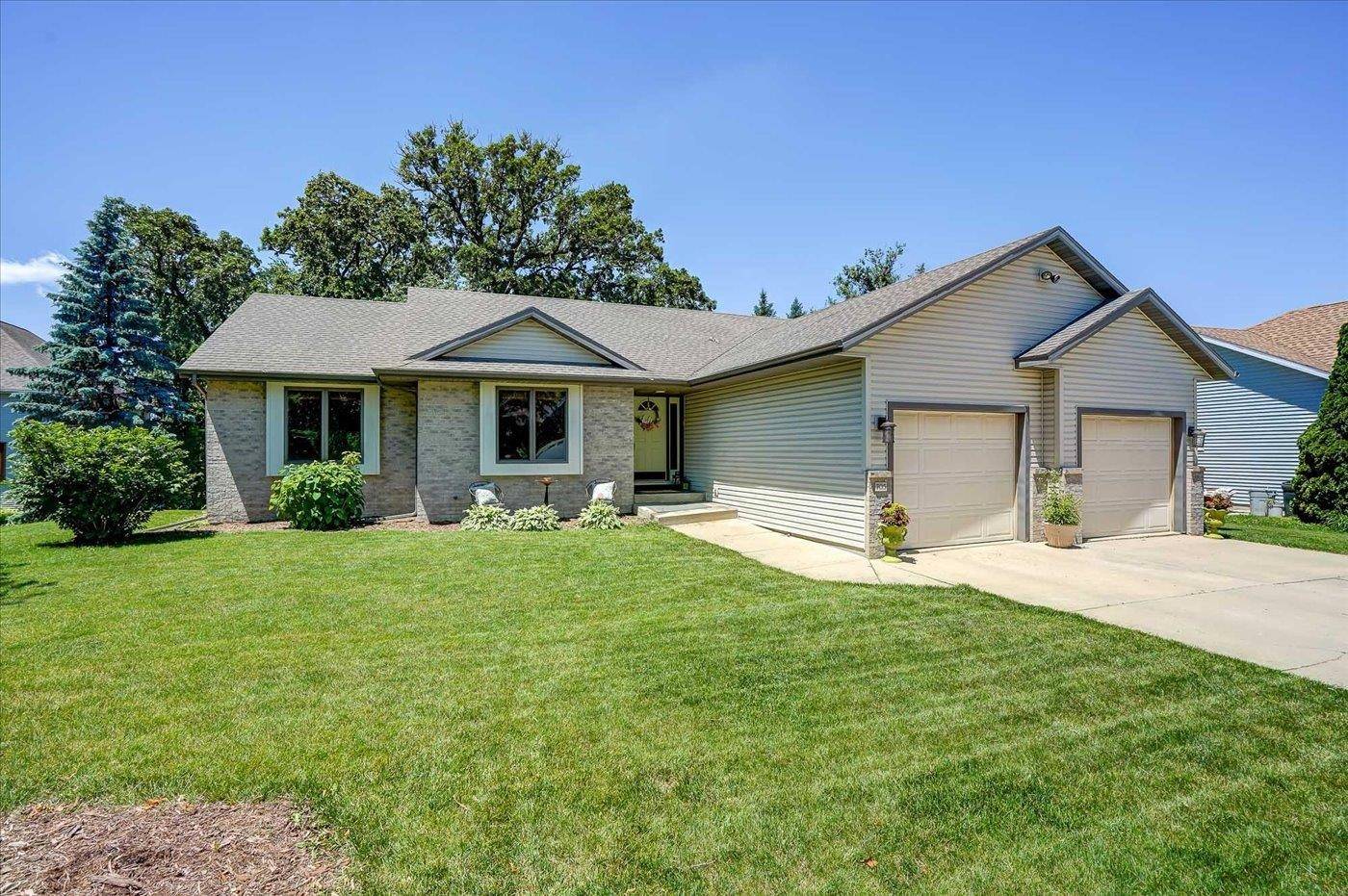Bought with First Weber Inc
$480,000
$489,500
1.9%For more information regarding the value of a property, please contact us for a free consultation.
705 Westlawn Dr Cottage Grove, WI 53527
4 Beds
3 Baths
3,059 SqFt
Key Details
Sold Price $480,000
Property Type Single Family Home
Sub Type 1 story
Listing Status Sold
Purchase Type For Sale
Square Footage 3,059 sqft
Price per Sqft $156
Subdivision Westlawn Estates
MLS Listing ID 1937255
Sold Date 09/26/22
Style Ranch
Bedrooms 4
Full Baths 3
Year Built 1995
Annual Tax Amount $6,495
Tax Year 2021
Lot Size 0.260 Acres
Acres 0.26
Property Sub-Type 1 story
Property Description
Is it time for more space?! This beautiful Cottage Grove has you covered with over 3000 sq ft! Sunny and open main level boasts new carpet in the large living room, gas fireplace, skylights, hardwoods, stainless appliance, white kitchen cabinetry and main level laundry. Grab your morning coffee and savor the quiet in the gorgeous 3 season room that looks out to the private backyard. Extra large primary suite offers full bath and walk in closet. Love to host? The gigantic LL rec room is screaming for a party! 2nd gas fireplace, full size pool table, bar and walks out to the patio & yard. Don't forget the oversized 4th bedroom & bonus room. Bonus room would be a perfect office, exercise room or even a bedroom (without closet). Easy access to everywhere and in desirable MG school district.
Location
State WI
County Dane
Area Cottage Grove - V
Zoning RES
Direction Cottage Grove Rd to Right on Westlawn, Home on Left.
Rooms
Other Rooms Den/Office , Rec Room
Basement Full, Walkout to yard, Finished
Bedroom 2 12x12
Bedroom 3 12x10
Bedroom 4 10x16
Kitchen Breakfast bar, Pantry, Range/Oven, Refrigerator, Dishwasher, Disposal
Interior
Interior Features Wood or sim. wood floor, Walk-in closet(s), Great room, Vaulted ceiling, Skylight(s), Washer, Dryer, Water softener inc, Internet - Cable, Internet - DSL, Internet - Fixed wireless, Internet - Satellite/Dish
Heating Forced air, Central air
Cooling Forced air, Central air
Fireplaces Number Gas, 2 fireplaces
Exterior
Exterior Feature Deck, Patio
Parking Features 2 car, Attached
Garage Spaces 2.0
Building
Water Municipal water, Municipal sewer
Structure Type Vinyl,Brick,Stone
Schools
Elementary Schools Taylor Prairie
Middle Schools Glacial Drumlin
High Schools Monona Grove
School District Monona Grove
Others
SqFt Source Seller
Energy Description Natural gas
Read Less
Want to know what your home might be worth? Contact us for a FREE valuation!

Our team is ready to help you sell your home for the highest possible price ASAP

This information, provided by seller, listing broker, and other parties, may not have been verified.
Copyright 2025 South Central Wisconsin MLS Corporation. All rights reserved





