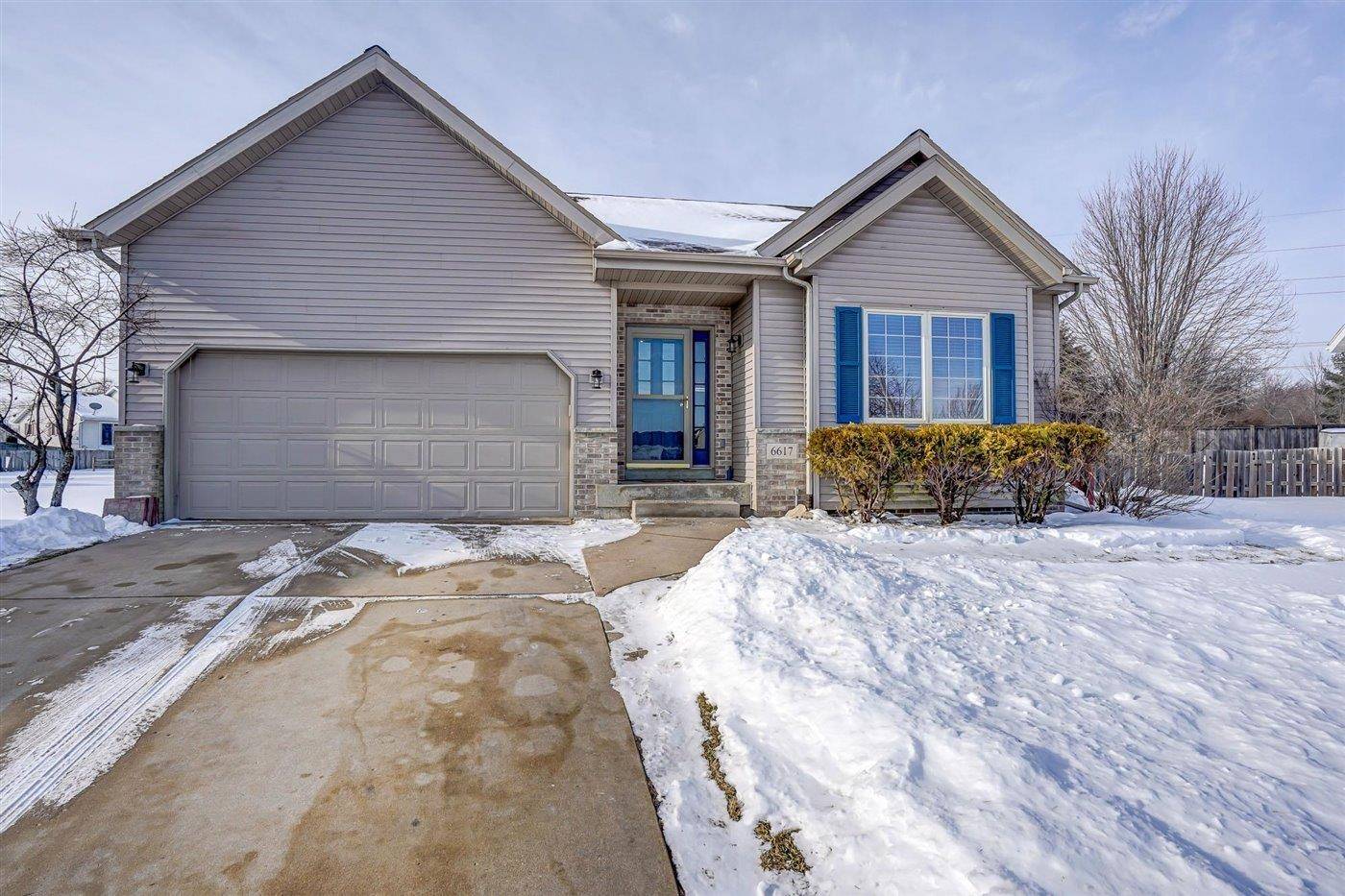Bought with Bunbury & Assoc, REALTORS
$420,000
$395,000
6.3%For more information regarding the value of a property, please contact us for a free consultation.
6617 Annestown Dr Madison, WI 53718-3327
4 Beds
2.5 Baths
2,031 SqFt
Key Details
Sold Price $420,000
Property Type Single Family Home
Sub Type Multi-level
Listing Status Sold
Purchase Type For Sale
Square Footage 2,031 sqft
Price per Sqft $206
Subdivision Reston Heights
MLS Listing ID 1947879
Sold Date 03/24/23
Style Tri-level
Bedrooms 4
Full Baths 2
Half Baths 1
Year Built 2001
Annual Tax Amount $5,575
Tax Year 2021
Lot Size 0.490 Acres
Acres 0.49
Property Sub-Type Multi-level
Property Description
Welcome home! This spacious tri-level home in a desirable East side neighborhood is ready for it's new owners. This home offers a large kitchen with an abundance of cabinetry and tons of natural light, formal living room and family room, 4 spacious bedrooms, 2.5 bathrooms, over 2,000 sq ft of living space on nearly a 1/2 acre lot. If additional space is needed, there is a lower level that could be finished off to create the perfect game room, home gym or whatever your heart desires. There is plenty of storage and even a built-in work bench. Newer roof, water heater, 1/2 bath, 4th bedroom and some carpet are a few of the updates you'll enjoy in this well cared for home.
Location
State WI
County Dane
Area Madison - C E11
Zoning PD
Direction East on Cottage Grove Rd, left on Sprecher, right on Broad Creek, right on Annestown
Rooms
Basement Partial, Poured concrete foundatn
Bedroom 2 11x14
Bedroom 3 10x10
Bedroom 4 13x14
Kitchen Breakfast bar, Dishwasher, Disposal, Freezer, Microwave, Pantry, Range/Oven, Refrigerator
Interior
Interior Features Walk-in closet(s), Great room, Vaulted ceiling, Water softener inc, At Least 1 tub
Heating Forced air, Central air
Cooling Forced air, Central air
Fireplaces Number Gas
Laundry L
Exterior
Exterior Feature Deck, Patio
Parking Features 2 car, Attached, Opener
Garage Spaces 2.0
Building
Lot Description Sidewalk
Water Municipal water, Municipal sewer
Structure Type Vinyl,Brick
Schools
Elementary Schools Kennedy
Middle Schools Whitehorse
High Schools Lafollette
School District Madison
Others
SqFt Source Other
Energy Description Natural gas
Pets Allowed In an association (HOA)
Read Less
Want to know what your home might be worth? Contact us for a FREE valuation!

Our team is ready to help you sell your home for the highest possible price ASAP

This information, provided by seller, listing broker, and other parties, may not have been verified.
Copyright 2025 South Central Wisconsin MLS Corporation. All rights reserved





