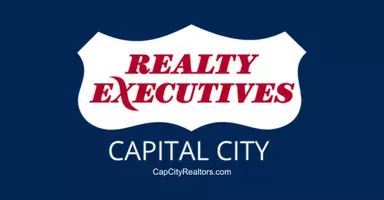$315,000
$315,000
For more information regarding the value of a property, please contact us for a free consultation.
705 Shu Lar Lane Clinton, WI 53525-9107
3 Beds
2.5 Baths
2,104 SqFt
Key Details
Sold Price $315,000
Property Type Single Family Home
Sub Type 1 story
Listing Status Sold
Purchase Type For Sale
Square Footage 2,104 sqft
Price per Sqft $149
Subdivision Highland Downs
MLS Listing ID 1966563
Sold Date 02/01/24
Style Ranch
Bedrooms 3
Full Baths 2
Half Baths 1
Year Built 1968
Annual Tax Amount $5,446
Tax Year 2022
Lot Size 0.320 Acres
Acres 0.32
Property Sub-Type 1 story
Property Description
Welcome to this spacious 2100 sq ft home w/ many desirable features. 3 BR 2-1/2 bath, w/large ensuite. Attractive fieldstone front w/cedar siding. Spacious LR & FR each w/ woodburning FP featuring gas ignitors. Beautifully updated kitchen, remodeled in 2019, SS appliances, convenient breakfast bar & center island, w/ solid surface counters. Adjacent formal DR, perfect for parties. Convenient main flr laundry area & drop zone. How do you say STAYCATION, inground pool w/ fenced yard, covered patio & large yard. New pool heater, liner & diving bd 2020, You'll appreciate the energy-efficient updates, including 2019 windows, furnace, plumbing, electrical & blown in insulation. Roof 2013. 2-car attached garage with extra storage. Home includes 2 watermeters. New carpet & freshly painted!
Location
State WI
County Rock
Area Clinton - V
Zoning Res
Direction Hwy 140 into Clinton, W on Meadow Park, S on Westview, E on Shu-Lar
Rooms
Other Rooms Foyer
Basement Full, Poured concrete foundatn
Bedroom 2 12x9
Bedroom 3 12x11
Kitchen Breakfast bar, Pantry, Kitchen Island, Range/Oven, Refrigerator, Dishwasher
Interior
Interior Features Wood or sim. wood floor, Great room, Water softener inc, Jetted bathtub, Cable available, Internet - Cable
Heating Forced air, Central air
Cooling Forced air, Central air
Fireplaces Number Wood, 2 fireplaces
Laundry M
Exterior
Exterior Feature Patio, Fenced Yard, Storage building, Pool - in ground
Parking Features 2 car, Attached, Opener
Garage Spaces 2.0
Building
Lot Description Sidewalk
Water Municipal water, Municipal sewer
Structure Type Wood,Stone
Schools
Elementary Schools Clinton
Middle Schools Clinton
High Schools Clinton
School District Clinton
Others
SqFt Source Assessor
Energy Description Natural gas
Read Less
Want to know what your home might be worth? Contact us for a FREE valuation!

Our team is ready to help you sell your home for the highest possible price ASAP

This information, provided by seller, listing broker, and other parties, may not have been verified.
Copyright 2025 South Central Wisconsin MLS Corporation. All rights reserved






