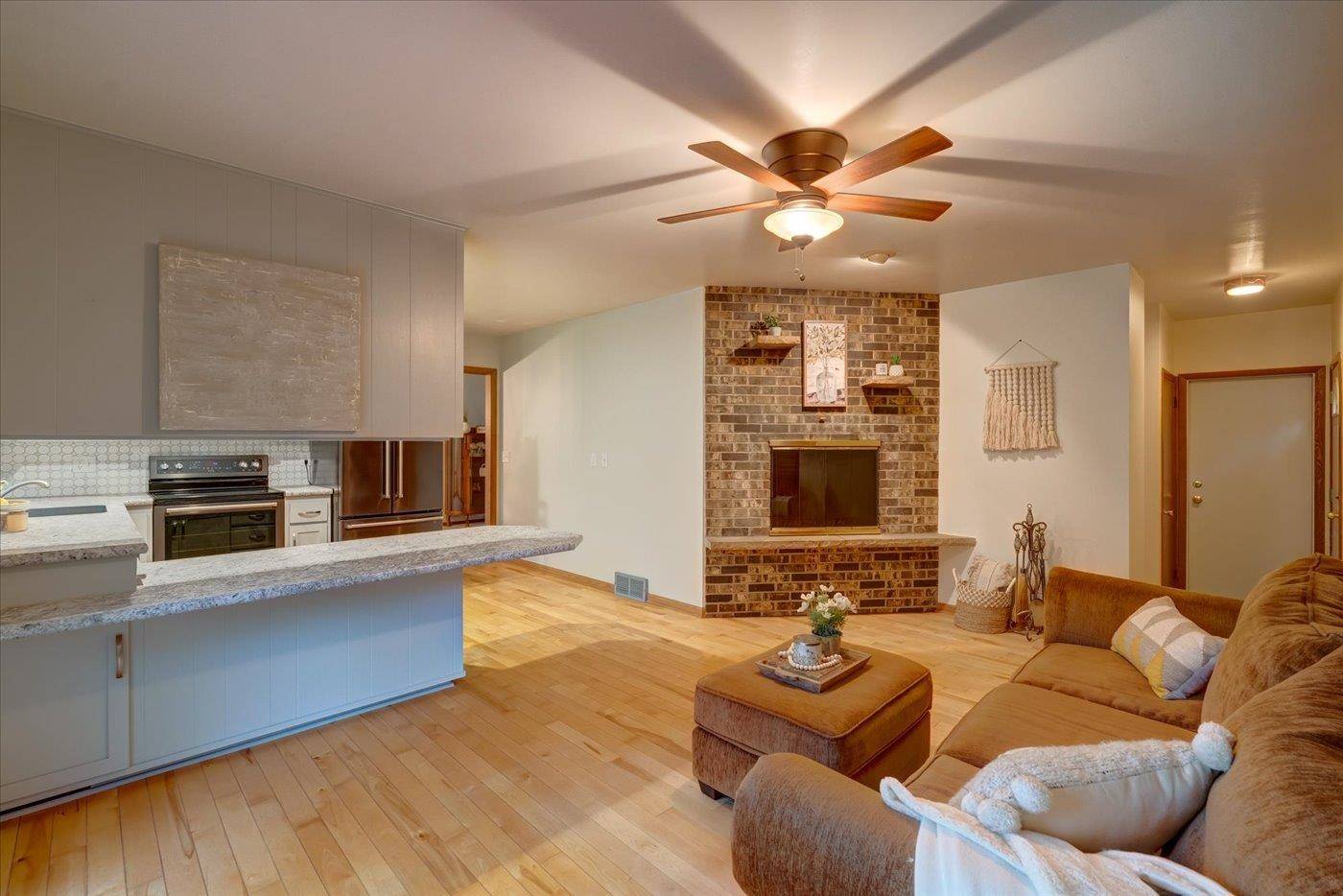Bought with Stark Company, REALTORS
$389,500
$354,900
9.7%For more information regarding the value of a property, please contact us for a free consultation.
1437 Wyldewood Drive Madison, WI 53704
3 Beds
1.5 Baths
1,869 SqFt
Key Details
Sold Price $389,500
Property Type Single Family Home
Sub Type 1 story
Listing Status Sold
Purchase Type For Sale
Square Footage 1,869 sqft
Price per Sqft $208
MLS Listing ID 1976383
Sold Date 06/10/24
Style Ranch
Bedrooms 3
Full Baths 1
Half Baths 1
Year Built 1966
Annual Tax Amount $5,018
Tax Year 2023
Lot Size 10,018 Sqft
Acres 0.23
Property Sub-Type 1 story
Property Description
Home Sweet Home! This 3 bed Ranch offers a delightful lifestyle in every corner. Step into the updated kitchen, boasting stainless appliances, ceiling-high cabinets, and convenient breakfast bar – perfect for culinary adventures. Bonus space by kitchen offers a cozy brick fireplace and can be utilized as dining or lounge area with walkout to deck. Original hardwoods lend character to the bedrooms, while LL is yours to personalize. Outside, discover a lush yard with flowering trees, rich maple & vibrant perennials. Easy access to downtown plus walk to 3 nearby parks. Enjoy sightings of deer during morning strolls. Indulge in local eateries,coffee shops, and catch Mallards games or live music at Warner Park. Roof - 2020, Kitchen - 2022, Furnace - 2022, Water Heater - 2018, Fresh Paint - 2024
Location
State WI
County Dane
Area Madison - C E04
Zoning RES
Direction US-51 to Aberg Ave to Schlimingen to Sherman to Almo to Wyldewood
Rooms
Other Rooms Rec Room , Bonus Room
Basement Full, Partially finished
Bedroom 2 12x10
Bedroom 3 10x10
Kitchen Breakfast bar, Range/Oven, Refrigerator, Dishwasher, Disposal
Interior
Interior Features Wood or sim. wood floor, Washer, Dryer, Water softener inc, Cable available
Heating Forced air, Central air
Cooling Forced air, Central air
Fireplaces Number Gas
Laundry L
Exterior
Exterior Feature Deck
Parking Features 2 car, Attached
Garage Spaces 2.0
Building
Lot Description Close to busline
Water Municipal water, Municipal sewer
Structure Type Wood
Schools
Elementary Schools Emerson
Middle Schools Sherman
High Schools East
School District Madison
Others
SqFt Source Assessor
Energy Description Natural gas
Read Less
Want to know what your home might be worth? Contact us for a FREE valuation!

Our team is ready to help you sell your home for the highest possible price ASAP

This information, provided by seller, listing broker, and other parties, may not have been verified.
Copyright 2025 South Central Wisconsin MLS Corporation. All rights reserved





