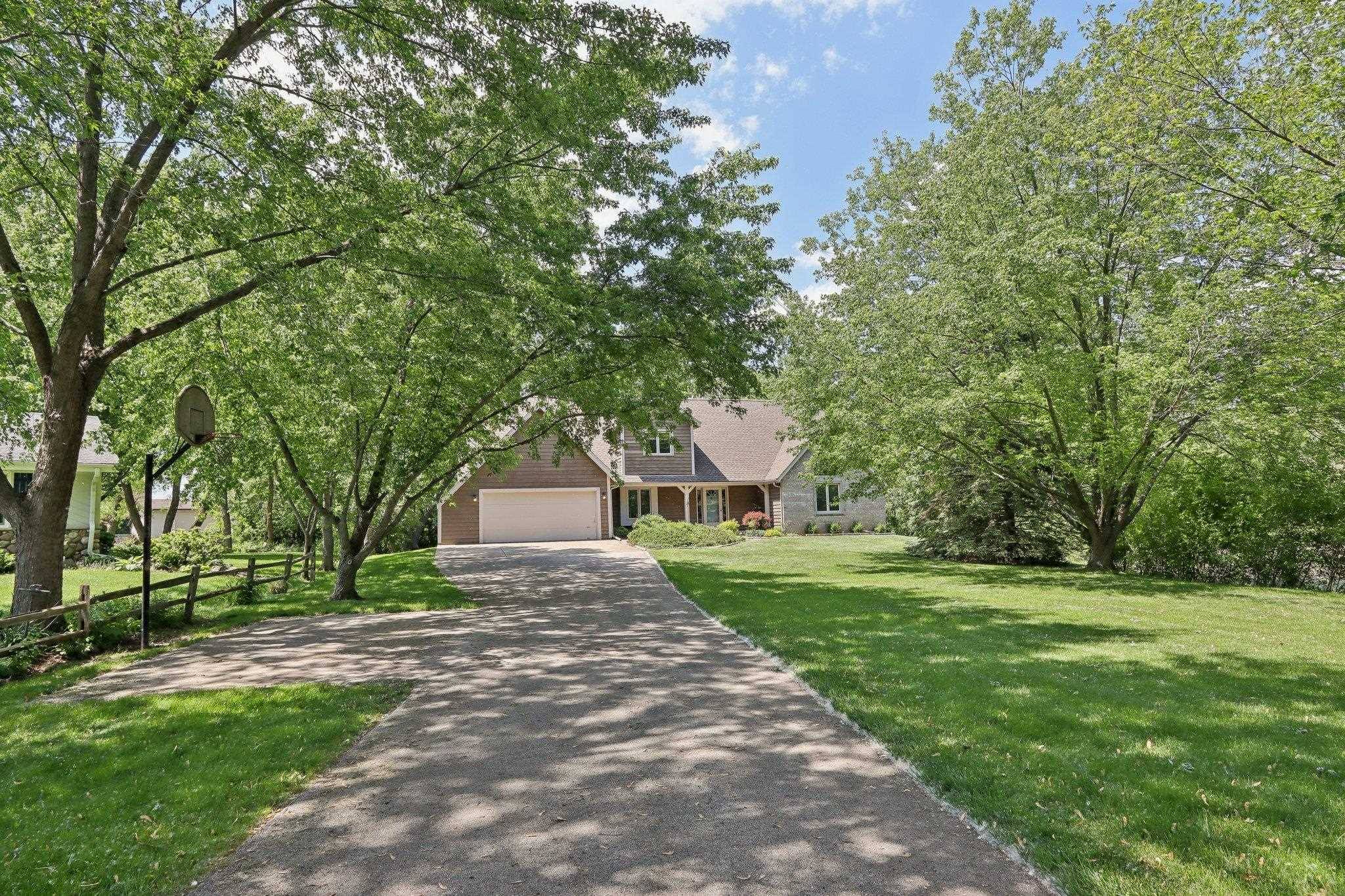Bought with Redfin Corporation
$575,000
$595,000
3.4%For more information regarding the value of a property, please contact us for a free consultation.
26134 Windermere Drive Waterford, WI 53185-2748
4 Beds
2.5 Baths
3,608 SqFt
Key Details
Sold Price $575,000
Property Type Single Family Home
Sub Type 2 story
Listing Status Sold
Purchase Type For Sale
Square Footage 3,608 sqft
Price per Sqft $159
Subdivision Windermere
MLS Listing ID 1978292
Sold Date 07/25/24
Style Cape Cod
Bedrooms 4
Full Baths 2
Half Baths 1
HOA Fees $4/ann
Year Built 1988
Annual Tax Amount $4,232
Tax Year 2023
Lot Size 2.340 Acres
Acres 2.34
Property Sub-Type 2 story
Property Description
Experience the beauty of nature every day in this charming home that combines comfort, space, and the allure of serene outdoor living in Wind Lake. This unique, custom-built 4 bedroom, 2.5 bath home offers 3200 sq ft of living space, and boasts updated kitchen counters, renovated bathrooms, and a partially finished basement. Step outside your door and discover an outdoor paradise on 2.34 acres of private land, including a large, wooded backyard and your own personal pond. Deeded access to the pristine Wind Lake, located within walking distance, broadens your horizons for water-based recreation, offering endless opportunities for swimming, fishing, boating and more. Schedule a showing today!
Location
State WI
County Racine
Area Other In Wi
Zoning Res
Direction From Milwaukee Ave., East on S Wind Lake Rd. towards Cook Dr. Right on Windermere Dr.
Rooms
Other Rooms Loft , Den/Office
Basement Full, Partially finished, Sump pump, 8'+ Ceiling, Block foundation
Bedroom 2 17x14
Bedroom 3 12x11
Bedroom 4 11x11
Kitchen Pantry, Range/Oven, Refrigerator, Dishwasher, Disposal
Interior
Interior Features Walk-in closet(s), Vaulted ceiling, Skylight(s), Washer, Dryer, Water softener inc, Cable available, At Least 1 tub
Heating Forced air, Central air
Cooling Forced air, Central air
Fireplaces Number Wood
Laundry M
Exterior
Exterior Feature Deck, Storage building
Parking Features Opener
Garage Spaces 2.0
Waterfront Description Deeded access-No frontage,Lake,Pond
Building
Lot Description Wooded, Adjacent park/public land
Water Municipal sewer, Well
Structure Type Wood
Schools
Elementary Schools Lakeview
Middle Schools Call School District
High Schools Call School District
School District Muskego-Norway
Others
SqFt Source Other
Energy Description Natural gas
Read Less
Want to know what your home might be worth? Contact us for a FREE valuation!

Our team is ready to help you sell your home for the highest possible price ASAP

This information, provided by seller, listing broker, and other parties, may not have been verified.
Copyright 2025 South Central Wisconsin MLS Corporation. All rights reserved





