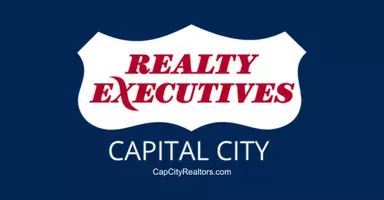Bought with Stark Company, REALTORS
$485,000
$500,000
3.0%For more information regarding the value of a property, please contact us for a free consultation.
713 Terrace Ridge Drive Cottage Grove, WI 53527
4 Beds
3.5 Baths
2,725 SqFt
Key Details
Sold Price $485,000
Property Type Single Family Home
Sub Type 2 story
Listing Status Sold
Purchase Type For Sale
Square Footage 2,725 sqft
Price per Sqft $177
MLS Listing ID 1981041
Sold Date 08/29/24
Style Contemporary,Colonial
Bedrooms 4
Full Baths 3
Half Baths 1
Year Built 1991
Annual Tax Amount $7,961
Tax Year 2023
Lot Size 0.350 Acres
Acres 0.35
Property Sub-Type 2 story
Property Description
Be the envy of all your friends in this stunning home! Nestled into the heart of Cottage Grove and in the desireable MG district. Enter to a breathtaking foyer with unique accent wall, sky-high ceiling & statement stairway. Spacious main level features an extra-large living rm with bamboo flooring, wood fireplace & room for 2 seating areas or an office/play area. Chef's dream kitchen boasts stainless steel appliances, ample cabinetry, granite countertops, and large island. The bright & airy sunroom leads to a lush, fully fenced yard. All 4 bedrooms are conveniently located upstairs. LL includes built-in shelving, generous rec room, and tons of storage. Plus the bonus of a 3-car garage for all your vehicles and toys. Experience a lifestyle of comfort and elegance in this exceptional home.
Location
State WI
County Dane
Area Cottage Grove - V
Zoning RES
Direction CG Road to left on Westlawn to right on W Oak to Cresthaven to left on Terrace Ridge
Rooms
Other Rooms Sun Room
Basement Full, Partially finished, 8'+ Ceiling, Stubbed for Bathroom
Bedroom 2 12x15
Bedroom 3 10x10
Bedroom 4 9x10
Kitchen Kitchen Island, Range/Oven, Refrigerator, Dishwasher, Microwave, Disposal
Interior
Interior Features Wood or sim. wood floor, Walk-in closet(s), Great room
Heating Forced air, Central air
Cooling Forced air, Central air
Fireplaces Number Wood
Laundry M
Exterior
Exterior Feature Deck, Fenced Yard
Parking Features 3 car, Attached
Garage Spaces 3.0
Building
Water Municipal water, Municipal sewer
Structure Type Vinyl
Schools
Elementary Schools Taylor Prairie
Middle Schools Glacial Drumlin
High Schools Monona Grove
School District Monona Grove
Others
SqFt Source Assessor
Energy Description Natural gas
Read Less
Want to know what your home might be worth? Contact us for a FREE valuation!

Our team is ready to help you sell your home for the highest possible price ASAP

This information, provided by seller, listing broker, and other parties, may not have been verified.
Copyright 2025 South Central Wisconsin MLS Corporation. All rights reserved
GET MORE INFORMATION







