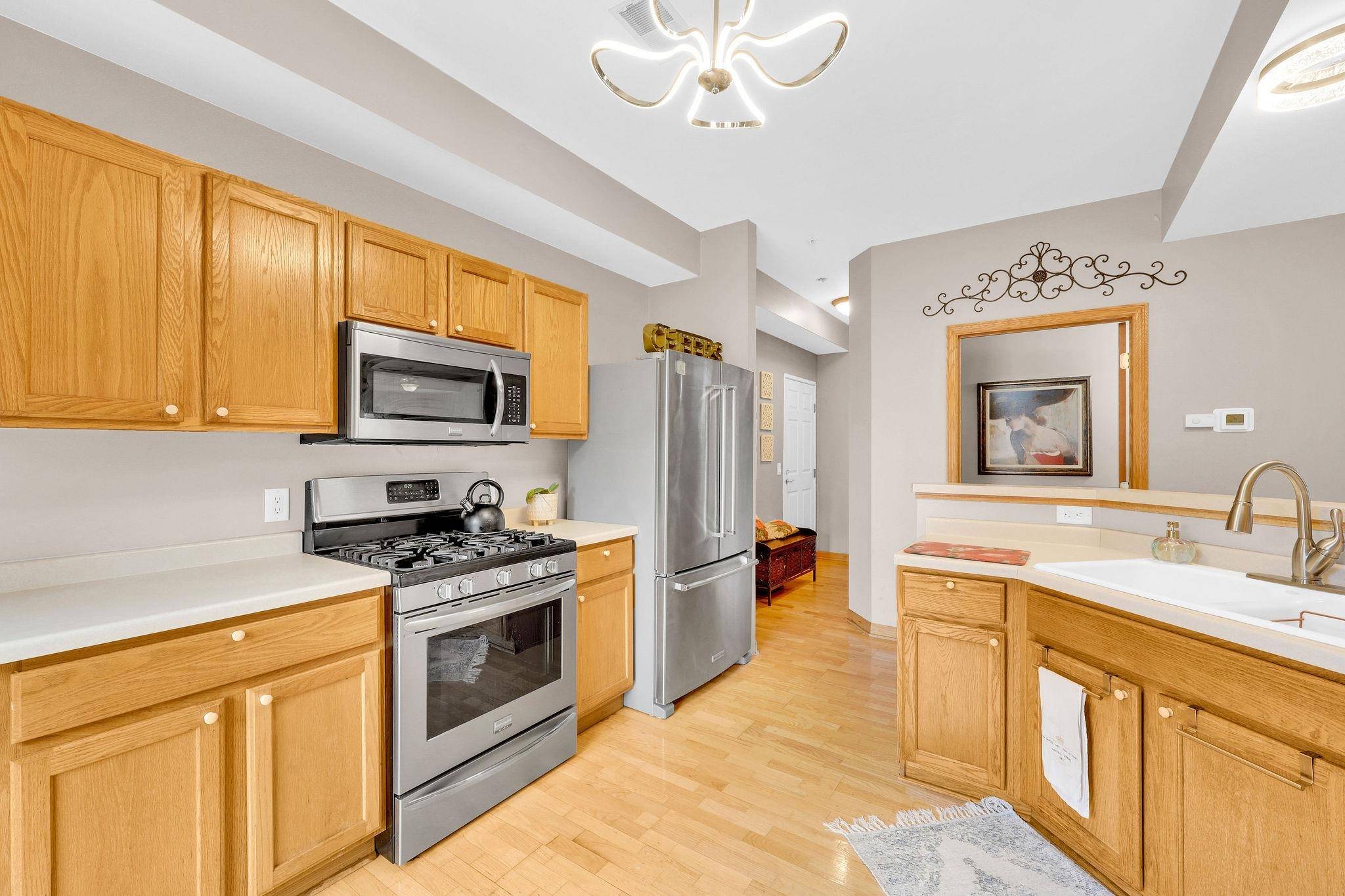Bought with Stark Company, REALTORS
$296,900
$299,000
0.7%For more information regarding the value of a property, please contact us for a free consultation.
6037 Cottontail Trail Madison, WI 53718
2 Beds
2.5 Baths
1,656 SqFt
Key Details
Sold Price $296,900
Property Type Townhouse
Sub Type Townhouse-2 Story,End Unit
Listing Status Sold
Purchase Type For Sale
Square Footage 1,656 sqft
Price per Sqft $179
MLS Listing ID 1986029
Sold Date 12/06/24
Style Townhouse-2 Story,End Unit
Bedrooms 2
Full Baths 2
Half Baths 1
Condo Fees $305
Year Built 1996
Annual Tax Amount $4,395
Tax Year 2023
Property Sub-Type Townhouse-2 Story,End Unit
Property Description
Welcome to your new home! This 2-bedroom + Loft, 2.5-bathroom townhouse is move-in ready and offers a blend of comfort and style. Enjoy serene garden views right from your front door with this courtyard side END UNIT condo. The spacious and airy layout is perfect for modern living. Warm up in the living room with the cozy gas fireplace. The primary suite features a private bath and a generous walk-in closet. The versatile loft offers skylit space with vaulted ceilings that can serve as an office, den, bedroom, or whatever suits your needs. 2 underground parking spaces and a storage unit included. Don't miss out on this beautiful townhouse that combines convenience and style in a desirable location close to groceries, restaurants, coffee shops, parks and bus lines.
Location
State WI
County Dane
Area Madison - C E12
Zoning PD
Direction East on Buckeye Rd, Left on Cottontail. Unit is facing Courtyard side of Cottontail. Parking for showings is in the lot Kings Mill/Cottontail
Rooms
Kitchen Breakfast bar, Range/Oven, Refrigerator, Dishwasher, Microwave, Disposal
Interior
Interior Features Wood or sim. wood floors, Vaulted ceiling, Skylight(s), Washer, Dryer, Water softener included, Storage Unit Inc
Heating Forced air, Central air
Cooling Forced air, Central air
Fireplaces Number Gas
Exterior
Exterior Feature Private Entry, Patio, Unit Adj to Park/PubLand
Parking Features Underground, 2+ spaces assigned
Amenities Available Common Green Space
Building
Water Municipal water, Municipal sewer
Structure Type Vinyl,Brick,Stone
Schools
Elementary Schools Elvehjem
Middle Schools Sennett
High Schools Lafollette
School District Madison
Others
SqFt Source Assessor
Energy Description Natural gas
Pets Allowed Limited home warranty, Cats OK, Dogs OK
Read Less
Want to know what your home might be worth? Contact us for a FREE valuation!

Our team is ready to help you sell your home for the highest possible price ASAP

This information, provided by seller, listing broker, and other parties, may not have been verified.
Copyright 2025 South Central Wisconsin MLS Corporation. All rights reserved





