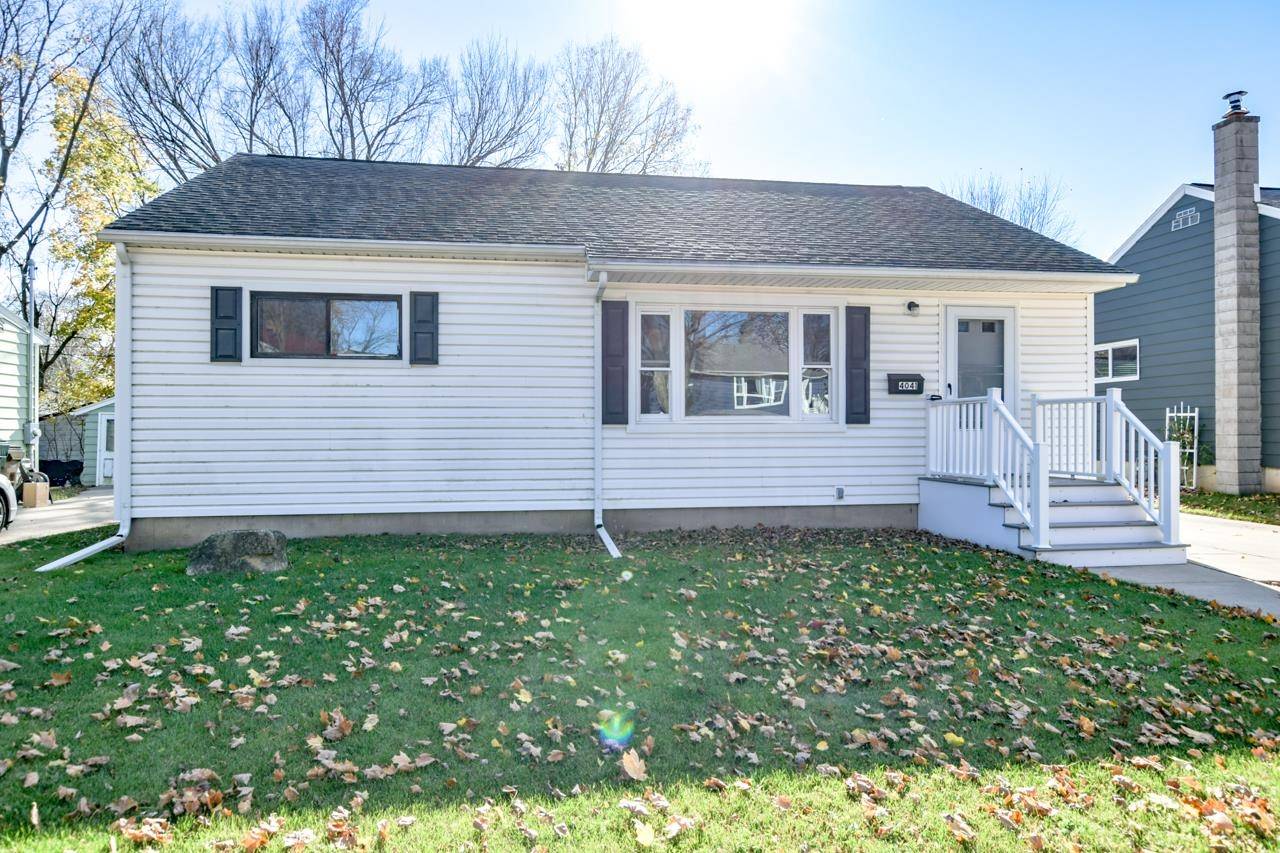Bought with Rock Realty
$309,000
$319,900
3.4%For more information regarding the value of a property, please contact us for a free consultation.
4041 Rockwell Drive Madison, WI 53714
3 Beds
1 Bath
996 SqFt
Key Details
Sold Price $309,000
Property Type Single Family Home
Sub Type 1 story
Listing Status Sold
Purchase Type For Sale
Square Footage 996 sqft
Price per Sqft $310
MLS Listing ID 1988979
Sold Date 12/27/24
Style Ranch
Bedrooms 3
Full Baths 1
Year Built 1955
Annual Tax Amount $4,696
Tax Year 2023
Lot Size 6,534 Sqft
Acres 0.15
Property Sub-Type 1 story
Property Description
Welcome to 4041 Rockwell Drive in Madison, WI! This charming ranch-style home offers a cozy 996 sqft layout with 3 bedrooms and 1 bathroom. The open ranch floor plan is complemented by beautiful hardwood floors, adding warmth and elegance throughout the living spaces. Enjoy the convenience of in-unit laundry with a washer and dryer, along with a newer furnace and AC for year-round comfort. The spacious 6,534 sqft lot provides ample outdoor space, and the 1-car detached garage offers secure parking and storage, with additional parking included for guests. With an unfinished basement ready for your personal touch, this home is perfect for those seeking a blend of style and functionality. Don't miss the opportunity to make this delightful ranch your new home!
Location
State WI
County Dane
Area Madison - C E10
Zoning RES
Direction Cottage Grove Rd to north on Dempsey Rd to east on Rockwell Dr
Rooms
Basement Full, Poured concrete foundatn
Bedroom 2 10x13
Bedroom 3 8x13
Kitchen Range/Oven, Refrigerator, Dishwasher
Interior
Interior Features Wood or sim. wood floor, Washer, Dryer, Water softener inc, Cable available
Heating Forced air, Central air
Cooling Forced air, Central air
Laundry L
Exterior
Parking Features 1 car, Detached
Garage Spaces 1.0
Building
Lot Description Sidewalk
Water Municipal water, Municipal sewer
Structure Type Vinyl
Schools
Elementary Schools Schenk
Middle Schools Whitehorse
High Schools Lafollette
School District Madison
Others
SqFt Source Assessor
Energy Description Natural gas
Read Less
Want to know what your home might be worth? Contact us for a FREE valuation!

Our team is ready to help you sell your home for the highest possible price ASAP

This information, provided by seller, listing broker, and other parties, may not have been verified.
Copyright 2025 South Central Wisconsin MLS Corporation. All rights reserved





