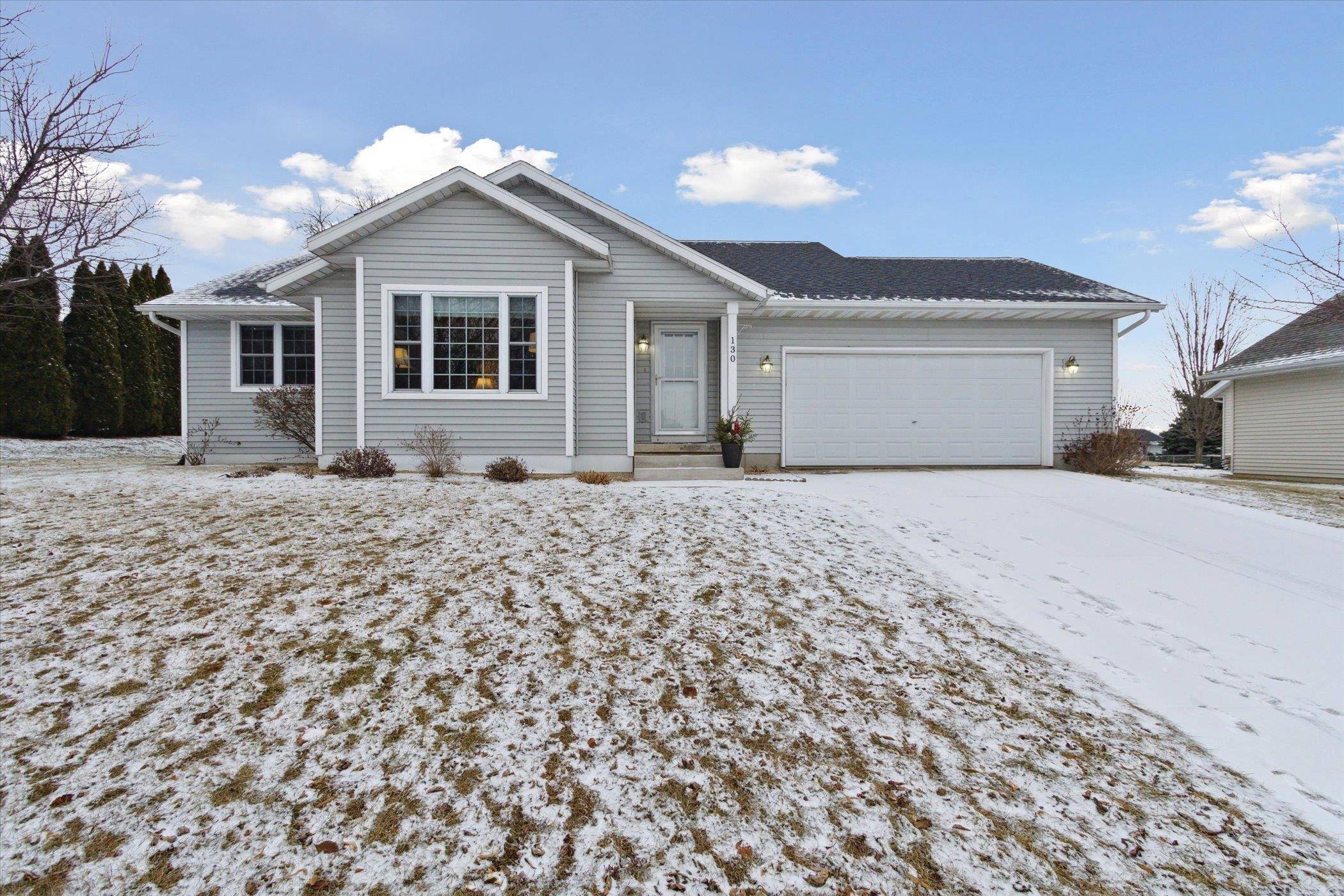Bought with Berkshire Hathaway HomeServices True Realty
$380,000
$369,900
2.7%For more information regarding the value of a property, please contact us for a free consultation.
130 N 6th Street Evansville, WI 53536
3 Beds
3 Baths
1,710 SqFt
Key Details
Sold Price $380,000
Property Type Single Family Home
Sub Type 1 story
Listing Status Sold
Purchase Type For Sale
Square Footage 1,710 sqft
Price per Sqft $222
Subdivision Petterson West Meadows
MLS Listing ID 1991694
Sold Date 02/28/25
Style Ranch
Bedrooms 3
Full Baths 3
Year Built 1999
Annual Tax Amount $5,429
Tax Year 2023
Lot Size 0.360 Acres
Acres 0.36
Property Sub-Type 1 story
Property Description
Showings begin 1/13! This 3-bedroom 3 bath ranch home has everything you desire, and it's move in ready! Upon entrance you can feel the warmth with the cozy fireplace and beautiful hard wood floors. There is plenty of space for entertaining guests in the large dining area. The kitchen has been nicely updated with quartz countertops and gorgeous tile backsplash. The bonus family room in the lower level is adjacent to another bathroom making it a very flexible space that could be used for an office, children's play area or rec room. You'll also love the location of this property on the northwest side of Evansville, just a short drive to both Madison and Janesville. Don't let this one pass you by!
Location
State WI
County Rock
Area Evansville - C
Zoning Res
Direction Take Hwy 14/Main Street West to 6th Street, right on Sixth Street
Rooms
Basement Full, Full Size Windows/Exposed, Partially finished, Sump pump, Poured concrete foundatn
Bedroom 2 10x11
Bedroom 3 10x11
Kitchen Range/Oven, Refrigerator, Dishwasher, Microwave, Disposal
Interior
Interior Features Wood or sim. wood floor, Walk-in closet(s), Water softener inc
Heating Forced air, Central air
Cooling Forced air, Central air
Fireplaces Number Gas
Laundry M
Exterior
Exterior Feature Deck, Electronic pet containmnt
Parking Features 2 car, Attached
Garage Spaces 2.0
Building
Lot Description Sidewalk
Water Municipal water, Municipal sewer
Structure Type Vinyl
Schools
Elementary Schools Levi Leonard
Middle Schools Jc Mckenna
High Schools Evansville
School District Evansville
Others
SqFt Source Appraiser
Energy Description Natural gas
Pets Allowed Limited home warranty
Read Less
Want to know what your home might be worth? Contact us for a FREE valuation!

Our team is ready to help you sell your home for the highest possible price ASAP

This information, provided by seller, listing broker, and other parties, may not have been verified.
Copyright 2025 South Central Wisconsin MLS Corporation. All rights reserved





