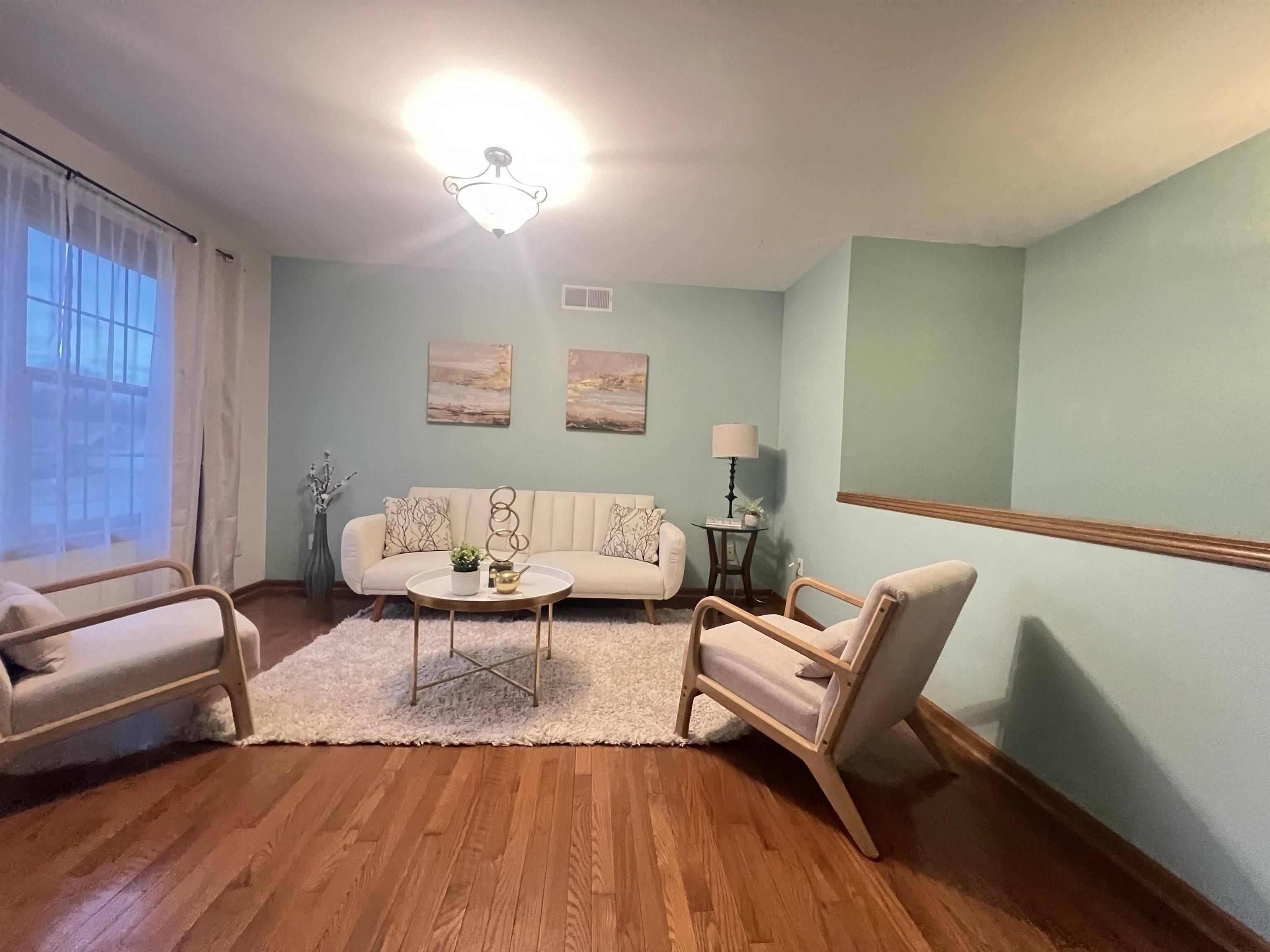Bought with NextHome Metro
$400,000
$399,900
For more information regarding the value of a property, please contact us for a free consultation.
1101 Tillberry Drive Baraboo, WI 53913
5 Beds
3 Baths
2,724 SqFt
Key Details
Sold Price $400,000
Property Type Single Family Home
Sub Type 1 story
Listing Status Sold
Purchase Type For Sale
Square Footage 2,724 sqft
Price per Sqft $146
MLS Listing ID 1992130
Sold Date 03/14/25
Style Ranch
Bedrooms 5
Full Baths 3
Year Built 2002
Annual Tax Amount $5,563
Tax Year 2023
Lot Size 0.330 Acres
Acres 0.33
Property Sub-Type 1 story
Property Description
Value Range Priced from $399,900. to $425,000. Sellers considering offers in this price range. Beautiful 4 to 5 (or use as 3BR) bedroom ranch style home in desirable Carriage Hill Estates. Large 1/3 acre lot, 3 baths & 3 car garage with access to basement. Primary bedroom suite on main level w/ separate access. Spacious eat-in kitchen with tray ceiling, breakfast bar & extra cabinets. Tiered deck overlooks yard & private see side yard also for relaxing or entertaining. Fenced backyard with many arborvitae planted on the fence lines. Remodeling in LL 2023. New bath vanity & cabinet 2025, A/C 2021, sump pump & water heater in 2023 & fenced yard 2019. Exposed lower level great for guests w/wet bar & full-size windows. Only 2 blocks to Steinke Park! All measures are approximate.
Location
State WI
County Sauk
Area Baraboo - C
Zoning Res
Direction Take Jefferson St or City View to Surrey Lane, Turn on to Tillberry. Home is a few homes down on the left.
Rooms
Other Rooms , Bonus Room
Basement Full, Full Size Windows/Exposed, Finished, Poured concrete foundatn
Bedroom 2 11x10
Bedroom 3 11x10
Bedroom 4 18x14
Bedroom 5 13x11
Kitchen Breakfast bar, Range/Oven, Refrigerator, Dishwasher
Interior
Interior Features Wood or sim. wood floor, Walk-in closet(s), Washer, Dryer, Wet bar
Heating Forced air, Central air
Cooling Forced air, Central air
Laundry M
Exterior
Exterior Feature Deck, Fenced Yard
Parking Features 3 car, Attached, Access to Basement
Garage Spaces 3.0
Building
Water Municipal water, Municipal sewer
Structure Type Vinyl,Brick
Schools
Elementary Schools Call School District
Middle Schools Jack Young
High Schools Baraboo
School District Baraboo
Others
SqFt Source Other
Energy Description Natural gas
Read Less
Want to know what your home might be worth? Contact us for a FREE valuation!

Our team is ready to help you sell your home for the highest possible price ASAP

This information, provided by seller, listing broker, and other parties, may not have been verified.
Copyright 2025 South Central Wisconsin MLS Corporation. All rights reserved





