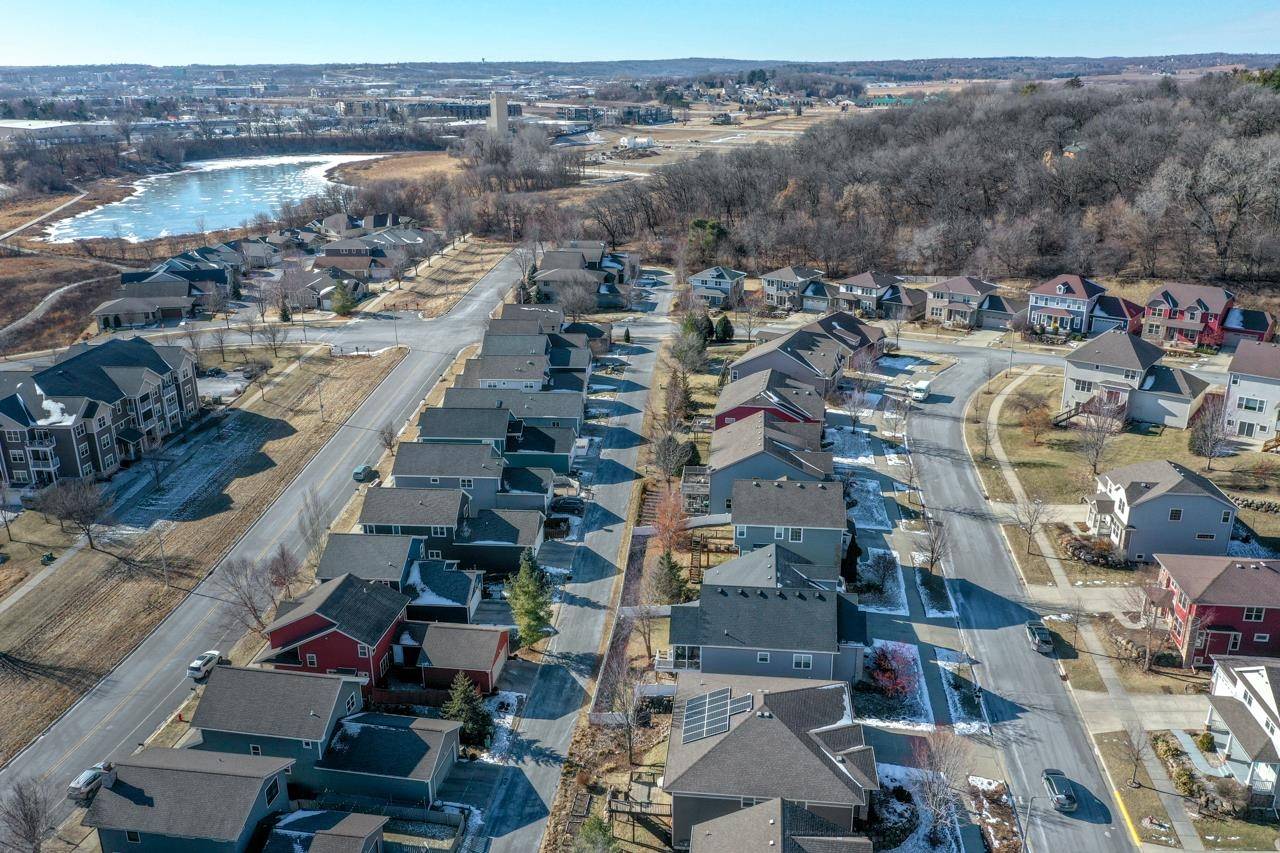Bought with T R McKenzie Inc.
$592,500
$575,000
3.0%For more information regarding the value of a property, please contact us for a free consultation.
7143 Calla Pass Middleton, WI 53562
4 Beds
3 Baths
2,361 SqFt
Key Details
Sold Price $592,500
Property Type Single Family Home
Sub Type 1 story
Listing Status Sold
Purchase Type For Sale
Square Footage 2,361 sqft
Price per Sqft $250
Subdivision Middleton Ridge
MLS Listing ID 1992136
Sold Date 03/31/25
Style Ranch,Prairie/Craftsman
Bedrooms 4
Full Baths 3
HOA Fees $13/ann
Year Built 2013
Annual Tax Amount $8,394
Tax Year 2024
Lot Size 6,098 Sqft
Acres 0.14
Property Sub-Type 1 story
Property Description
1-story, 4-bdrm, 3-bath home w/a 2-car garage in a vibrant Middleton neighborhood. Features a split-bedroom layout w/engineered floors in the great room & kitchen. The great room offers a corner gas fireplace & a wall of windows for southern sun exposure. The kitchen includes SS appliances, maple-stained cabinets, & dinette access to the deck, which sits high above the rooftops. The primary bedroom features a recessed ceiling, ensuite w/double vanity, walk-in shower, and WIC. Mudroom/laundry includes cabinets & a sink. LL walkout adds a rec room, full bath, 4th bdrm w/egress, & ample storage. Pro landscaped yard w/a rain garden. Solar panels & a 2018 water heater emphasize sustainability. Walk to schools, Pheasant Branch, parks, shops, & downtown Middleton. Easy Hwy 12 and airport access.
Location
State WI
County Dane
Area Middleton - C
Zoning Res
Direction From 12/18, east Century Ave, LT High Rd, LT Belle Fountaine Blvd, RT Misty Valley Dr, RT Calla Pass
Rooms
Other Rooms Rec Room
Basement Full, Full Size Windows/Exposed, Walkout to yard, Finished, Sump pump, 8'+ Ceiling, Radon Mitigation System, Poured concrete foundatn
Bedroom 2 11x11
Bedroom 3 10x10
Bedroom 4 12x12
Kitchen Breakfast bar, Kitchen Island, Range/Oven, Refrigerator, Dishwasher, Microwave, Disposal
Interior
Interior Features Wood or sim. wood floor, Walk-in closet(s), Great room, Air cleaner, Water softener inc, Cable available, At Least 1 tub, Split bedrooms, Internet - Cable, Internet - DSL, Internet- Fiber available
Heating Forced air, Central air
Cooling Forced air, Central air
Fireplaces Number Gas, 1 fireplace
Laundry M
Exterior
Exterior Feature Deck
Parking Features 2 car, Attached, Opener
Garage Spaces 2.0
Building
Lot Description Sidewalk
Water Municipal water, Municipal sewer
Structure Type Vinyl,Brick,Stone
Schools
Elementary Schools Northside
Middle Schools Kromrey
High Schools Middleton
School District Middleton-Cross Plains
Others
SqFt Source Builder
Energy Description Natural gas,Solar
Pets Allowed Restrictions/Covenants, In an association (HOA)
Read Less
Want to know what your home might be worth? Contact us for a FREE valuation!

Our team is ready to help you sell your home for the highest possible price ASAP

This information, provided by seller, listing broker, and other parties, may not have been verified.
Copyright 2025 South Central Wisconsin MLS Corporation. All rights reserved





