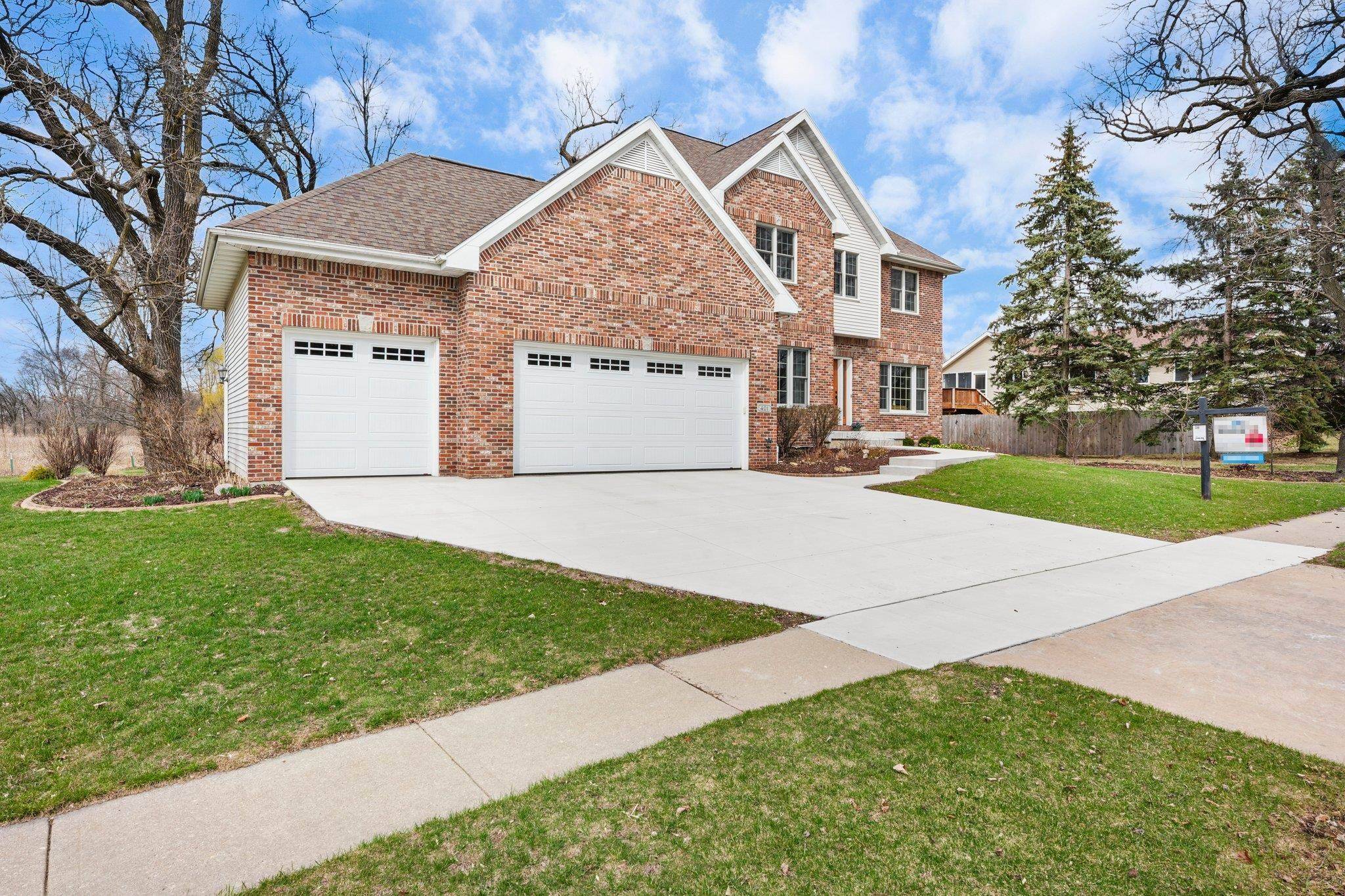Bought with Realty Executives Cooper Spransy
$640,000
$650,000
1.5%For more information regarding the value of a property, please contact us for a free consultation.
401 W Oak Street Cottage Grove, WI 53527
5 Beds
4 Baths
3,827 SqFt
Key Details
Sold Price $640,000
Property Type Single Family Home
Sub Type 2 story
Listing Status Sold
Purchase Type For Sale
Square Footage 3,827 sqft
Price per Sqft $167
Subdivision Westlawn Estates
MLS Listing ID 1995403
Sold Date 06/09/25
Style Contemporary
Bedrooms 5
Full Baths 4
Year Built 2002
Annual Tax Amount $9,525
Tax Year 2024
Lot Size 0.330 Acres
Acres 0.33
Property Sub-Type 2 story
Property Description
Come view this sprawling home in a picturesque setting, surrounded by mature trees and nature as it backs up to a beautiful conversancy. The main floor features a lovely living room overlooking your private backyard along with a kitchen and daily dining area, formal dining, bedroom and full bath plus a den/sitting room. The screen porch is a perfect spot to relax and leads to the deck and yard. Upstairs is the ensuite of your dreams with separate soaking tub and shower and two LARGE walk-in closets, plus 3 spacious bedrooms, an updated bathroom and bonus nook. Lower level is an entertainer's dream with rec room and fireplace, wet-bar area, a second den/family room and another full bathroom. 3 car garage holds all your toys!
Location
State WI
County Dane
Area Cottage Grove - V
Zoning G1
Direction Cottage Grove Rd/Hwy BB east to N. on W. Oak. Home is on your left OR Main St/Hwy N to West on W. Oak. Home is on your right.
Rooms
Other Rooms Den/Office , Den/Office
Basement Full, Full Size Windows/Exposed, Partially finished, Poured concrete foundatn
Bedroom 2 13x13
Bedroom 3 12x11
Bedroom 4 13x12
Bedroom 5 12x10
Kitchen Kitchen Island, Range/Oven, Refrigerator, Dishwasher, Microwave, Disposal
Interior
Interior Features Wood or sim. wood floor, Walk-in closet(s), Washer, Dryer, Water softener inc, Cable available, At Least 1 tub, Internet - Cable, Smart doorbell
Heating Forced air, Central air
Cooling Forced air, Central air
Fireplaces Number Gas, 2 fireplaces
Laundry M
Exterior
Exterior Feature Deck
Parking Features 3 car, Attached, Opener
Garage Spaces 3.0
Building
Lot Description Wooded, Sidewalk
Water Municipal water, Municipal sewer
Structure Type Vinyl,Brick
Schools
Elementary Schools Cottage Grove
Middle Schools Glacial Drumlin
High Schools Monona Grove
School District Monona Grove
Others
SqFt Source Blue Print
Energy Description Natural gas
Read Less
Want to know what your home might be worth? Contact us for a FREE valuation!

Our team is ready to help you sell your home for the highest possible price ASAP

This information, provided by seller, listing broker, and other parties, may not have been verified.
Copyright 2025 South Central Wisconsin MLS Corporation. All rights reserved





