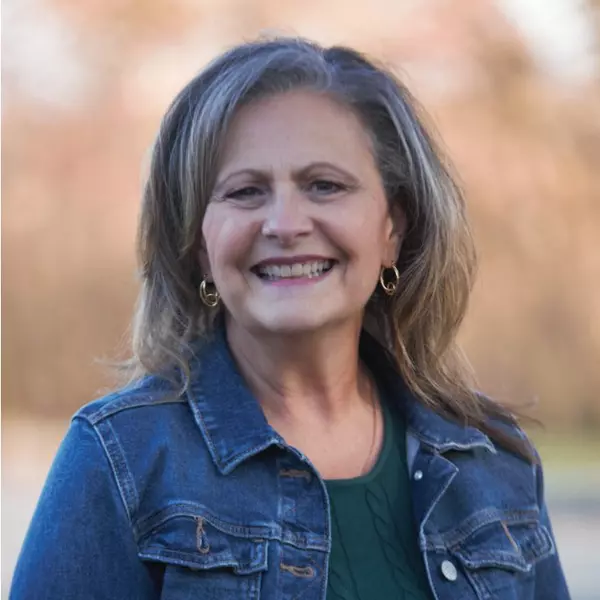Bought with Real Broker LLC
$397,698
$389,900
2.0%For more information regarding the value of a property, please contact us for a free consultation.
1190 Union Street Platteville, WI 53818-0000
4 Beds
3 Baths
3,708 SqFt
Key Details
Sold Price $397,698
Property Type Single Family Home
Sub Type 2 story
Listing Status Sold
Purchase Type For Sale
Square Footage 3,708 sqft
Price per Sqft $107
Subdivision West Grove Heights Sub Lot 5
MLS Listing ID 1994415
Sold Date 06/27/25
Style Other
Bedrooms 4
Full Baths 3
Year Built 1977
Annual Tax Amount $6,016
Tax Year 2024
Lot Size 0.550 Acres
Acres 0.55
Property Sub-Type 2 story
Property Description
NEW ROOF, NEWLY Stained/Painted Deck & GUTTERS COMING SOON! This gem has room for all! A half an acre property & many extras!! First floor has a large, bright kitchen, room for many cooks. Dining room/living room has newer wood floors, a sliding glass door to the multilevel deck. 1st floor are 3 bedrooms & full bath. All freshly & professionally painted. 2000, Sellers added a Master suite/Bonus room over the garage: A Large addition with a gas fireplace, wet bar w/ cherry cabinets, a full bath & walk in closet. Built in Maple Murphy bed stays with the property. A set of patio doors leads you to the 2nd floor deck to bring the outdoors in. Lots of access to the large yard, including a finished walk-out Lower level with 2 doors to the outside patio. Opportunity for Air-Bnb? Rent basement?
Location
State WI
County Grant
Area Platteville - C
Zoning Res
Direction From Platteville Main Street, Go West on Main, North onto North Western Avenue, East onto Union to property on the Left.
Rooms
Other Rooms Second Kitchen , Den/Office
Basement Full, Walkout to yard, Finished, Sump pump, 8'+ Ceiling, Shower only, Poured concrete foundatn
Bedroom 2 12x13
Bedroom 3 11x12
Bedroom 4 12x12
Kitchen Range/Oven, Refrigerator, Dishwasher, Microwave, Disposal
Interior
Interior Features Wood or sim. wood floor, Walk-in closet(s), Great room, Vaulted ceiling, Skylight(s), Washer, Dryer, Water softener inc, Wet bar, Internet - Cable, Internet- Fiber available, Smart thermostat
Heating Forced air, Central air, Multiple Heating Units
Cooling Forced air, Central air, Multiple Heating Units
Fireplaces Number Gas, 1 fireplace
Laundry L
Exterior
Exterior Feature Deck, Patio, Storage building
Parking Features 2 car, Attached, Heated, Opener
Garage Spaces 2.0
Building
Water Municipal water, Municipal sewer
Structure Type Vinyl
Schools
Elementary Schools Call School District
Middle Schools Platteville
High Schools Platteville
School District Platteville
Others
SqFt Source Seller
Energy Description Natural gas
Read Less
Want to know what your home might be worth? Contact us for a FREE valuation!

Our team is ready to help you sell your home for the highest possible price ASAP

This information, provided by seller, listing broker, and other parties, may not have been verified.
Copyright 2025 South Central Wisconsin MLS Corporation. All rights reserved





