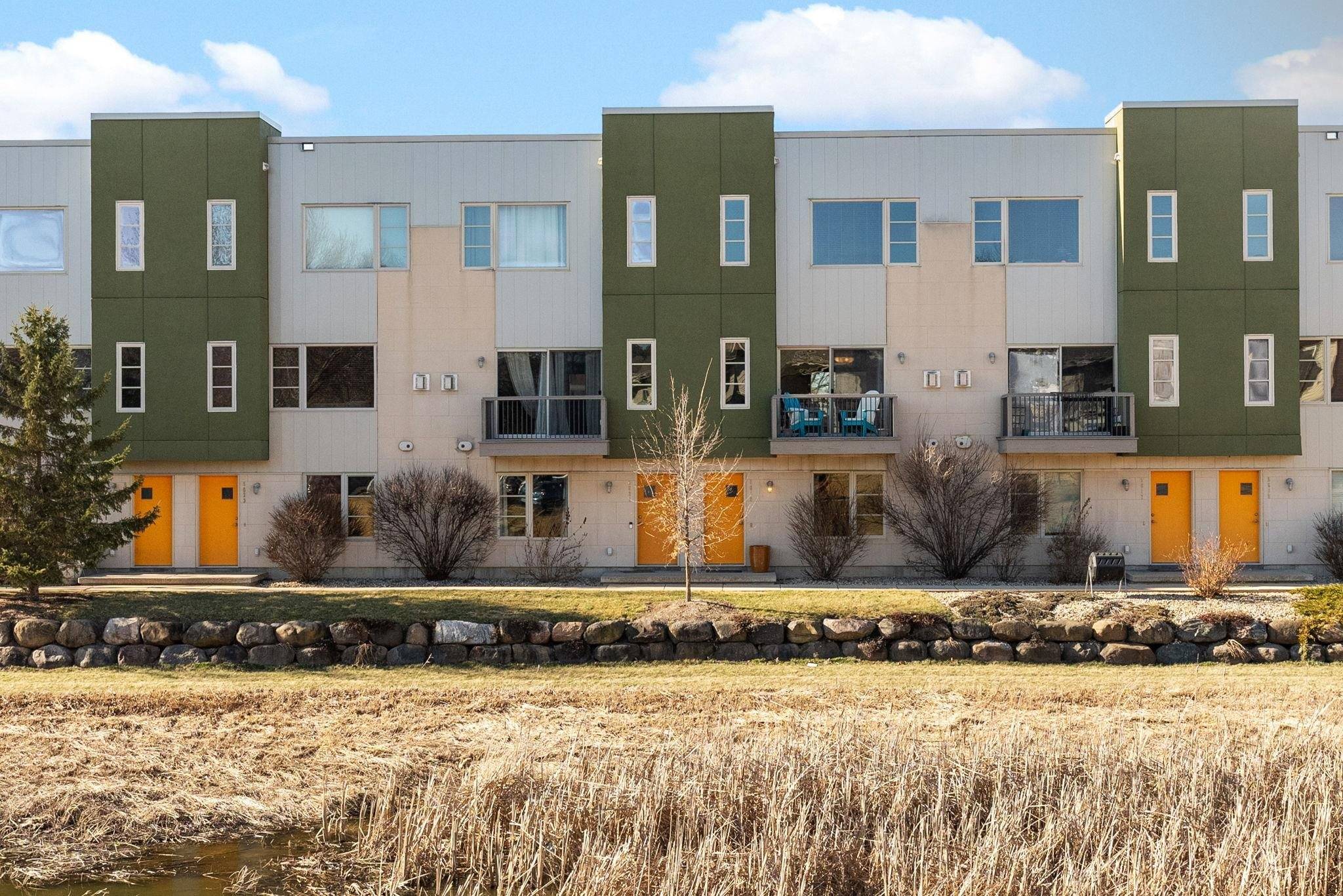Bought with Lake & City Homes Realty
$350,000
$350,000
For more information regarding the value of a property, please contact us for a free consultation.
5619 Brendan Avenue Fitchburg, WI 53711
2 Beds
2.5 Baths
1,644 SqFt
Key Details
Sold Price $350,000
Property Type Townhouse
Sub Type Townhouse-2 Story
Listing Status Sold
Purchase Type For Sale
Square Footage 1,644 sqft
Price per Sqft $212
MLS Listing ID 1995106
Sold Date 07/03/25
Style Townhouse-2 Story
Bedrooms 2
Full Baths 2
Half Baths 1
Condo Fees $419
Year Built 2007
Annual Tax Amount $5,323
Tax Year 2024
Property Sub-Type Townhouse-2 Story
Property Description
Showings start 3/25! 2BR/2.5BA townhome blending modern design w/unbeatable outdoor spaces! This spacious home offers the perfect balance of style, comfort, & convenience--nestled bet McKee Farms Park, the Capitol Biking Trail, & a variety of shops & restaurants w/in walking distance! Enjoy private entry, sip your AM coffee on the cozy front porch, host unforgettable gatherings on the spacious deck, or unwind in the charming screen porch--perfect for bug-free summer nights! Contemporary styling & sun-filled open spaces create an inviting atmosphere. Upstairs enjoy 2 primary suites for the ultimate flexibility, both w/walk-in closets & private full baths. The 2-car garage ensures plenty of storage for all your gear! Love the idea of a fast move-in date? No prob! Quick closing preferred.
Location
State WI
County Dane
Area Fitchburg - C
Zoning Res
Direction S on Fish Hatchery Rd, R on McKee (PD), L on Triverton Pike Dr, R on Brendan Ave. Bldg entrance is in the back on the bike path.
Rooms
Kitchen Breakfast bar, Pantry, Range/Oven, Refrigerator, Dishwasher, Microwave, Disposal
Interior
Interior Features Wood or sim. wood floors, Walk-in closet(s), Washer, Dryer, Water softener included, At Least 1 tub, Smart garage door opener
Heating Forced air, Central air
Cooling Forced air, Central air
Fireplaces Number Gas
Exterior
Exterior Feature Private Entry, Deck/Balcony, Patio
Parking Features 2 car Garage, Attached, Opener inc
Building
Water Municipal water, Municipal sewer
Structure Type Stucco,Other
Schools
Elementary Schools Leopold
Middle Schools Cherokee Heights
High Schools West
School District Madison
Others
SqFt Source Seller
Energy Description Natural gas
Pets Allowed Exchange, Cats OK, Dogs OK, Breed Restrictions
Read Less
Want to know what your home might be worth? Contact us for a FREE valuation!

Our team is ready to help you sell your home for the highest possible price ASAP

This information, provided by seller, listing broker, and other parties, may not have been verified.
Copyright 2025 South Central Wisconsin MLS Corporation. All rights reserved





