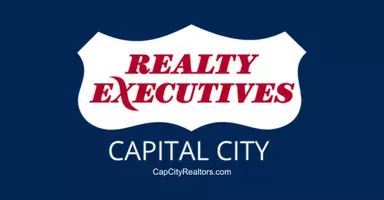Bought with Real Broker LLC
$491,000
$504,900
2.8%For more information regarding the value of a property, please contact us for a free consultation.
6824 MoonLight Circle Sun Prairie, WI 53590
3 Beds
3 Baths
2,378 SqFt
Key Details
Sold Price $491,000
Property Type Single Family Home
Sub Type Multi-level
Listing Status Sold
Purchase Type For Sale
Square Footage 2,378 sqft
Price per Sqft $206
Subdivision Sunset Ridge
MLS Listing ID 2007465
Sold Date 10/06/25
Style Tri-level
Bedrooms 3
Full Baths 3
Year Built 1993
Annual Tax Amount $5,532
Tax Year 2024
Lot Size 0.570 Acres
Acres 0.57
Property Sub-Type Multi-level
Property Description
MANY updates including roof, siding, AC & furnace, driveway, windows, water heater & softener, radon mitigation system Tucked at the edge of green space with no rear neighbors, this 3-bedroom + office, town of Bristol home offers the best of both indoor comfort and outdoor living. From the moment you arrive, you'll feel the peaceful setting—and the potential. Step out back to your own private retreat— lined with green space, includes half a basketball court, patio, garden, shed, and gazebo. Whether you're hosting friends or enjoying a quiet night under the stars, this space delivers. Another level of Additional finished space for office/workout room or media room.
Location
State WI
County Dane
Area Bristol - T
Zoning Res
Direction Happy Valley Rd to S on Northern Light, L on Moonlight Cir.
Rooms
Other Rooms Den/Office
Basement Full, Full Size Windows/Exposed, Partially finished, Radon Mitigation System, Poured concrete foundatn
Bedroom 2 11x11
Bedroom 3 11x10
Kitchen Breakfast bar, Range/Oven, Refrigerator, Dishwasher, Microwave, Disposal
Interior
Interior Features Wood or sim. wood floor, Washer, Dryer, Water softener inc
Heating Forced air, Central air
Cooling Forced air, Central air
Fireplaces Number Wood
Laundry L
Exterior
Exterior Feature Patio, Storage building, Electronic pet containmnt
Parking Features 3 car
Garage Spaces 3.0
Building
Lot Description Rural-in subdivision, Adjacent park/public land
Water Joint well, Non-Municipal/Prvt dispos
Structure Type Vinyl
Schools
Elementary Schools Token Springs
Middle Schools Central Heights
High Schools Sun Prairie East
School District Sun Prairie
Others
SqFt Source Assessor
Energy Description Natural gas
Read Less
Want to know what your home might be worth? Contact us for a FREE valuation!

Our team is ready to help you sell your home for the highest possible price ASAP

This information, provided by seller, listing broker, and other parties, may not have been verified.
Copyright 2025 South Central Wisconsin MLS Corporation. All rights reserved
GET MORE INFORMATION







