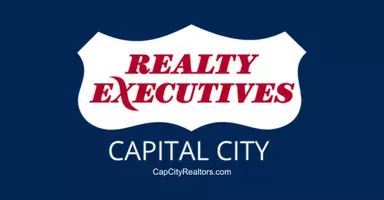Bought with Turning Point Realty
$630,000
$624,900
0.8%For more information regarding the value of a property, please contact us for a free consultation.
6631 Traveler Trail Windsor, WI 53598
4 Beds
3 Baths
2,988 SqFt
Key Details
Sold Price $630,000
Property Type Single Family Home
Sub Type 1 story
Listing Status Sold
Purchase Type For Sale
Square Footage 2,988 sqft
Price per Sqft $210
Subdivision Windsor Corners
MLS Listing ID 2005431
Sold Date 10/09/25
Style Ranch
Bedrooms 4
Full Baths 3
Year Built 2017
Annual Tax Amount $6,808
Tax Year 2024
Lot Size 0.320 Acres
Acres 0.32
Property Sub-Type 1 story
Property Description
Better than new 1 owner custom-built ranch home loaded w/extras & backs to conservancy area & pond. Enjoy beautiful backyard & watch wildlife from 3 season rm, deck or huge paver patio! Meticulously maintained 4 bdrm, 4 baths. Welcoming foyer, grand living rm w/cathedral ceilings, custom stone fireplace, open dinette, huge kitchen w/island, pantry, lots of extra lighting, 3 season rm w/large windows & base board heat, engineered wd flrs. Primary ste is spacious w/trey ceiling, large walk-in closet w/custom shelving, primary bath w/double sinks, walk-in tile shower. LL is stunning 1/2 exposure large fam rm, rec rm area, bar w/custom cabinets, granite countertops & addtl countertop area for buffet during game days! 4th bdrm & 4th bath & lots of great storage areas. 3 car garage!
Location
State WI
County Dane
Area Windsor - V
Zoning residentia
Direction Windsor Rd to Traveler Trail
Rooms
Other Rooms Three-Season , Mud Room
Basement Full, Full Size Windows/Exposed, Finished, Sump pump, 8'+ Ceiling
Bedroom 2 12x10
Bedroom 3 12x13
Bedroom 4 12x14
Kitchen Pantry, Kitchen Island, Range/Oven, Refrigerator, Dishwasher, Microwave, Disposal
Interior
Interior Features Wood or sim. wood floor, Walk-in closet(s), Great room, Vaulted ceiling, Washer, Dryer, Water softener inc, At Least 1 tub, Split bedrooms, Internet - Cable, Internet - DSL, Internet- Fiber available, Smart doorbell, Smart thermostat, Smart garage door opener, Smart security cameras
Heating Forced air, Central air
Cooling Forced air, Central air
Fireplaces Number Gas, 1 fireplace
Laundry M
Exterior
Exterior Feature Deck, Patio
Parking Features 3 car, Attached, Opener, Garage door > 8 ft high
Garage Spaces 3.0
Building
Lot Description Adjacent park/public land, Sidewalk
Water Municipal water, Municipal sewer
Structure Type Vinyl,Stone
Schools
Elementary Schools Call School District
Middle Schools Deforest
High Schools Deforest
School District Deforest
Others
SqFt Source Blue Print
Energy Description Natural gas
Read Less
Want to know what your home might be worth? Contact us for a FREE valuation!

Our team is ready to help you sell your home for the highest possible price ASAP

This information, provided by seller, listing broker, and other parties, may not have been verified.
Copyright 2025 South Central Wisconsin MLS Corporation. All rights reserved
GET MORE INFORMATION







